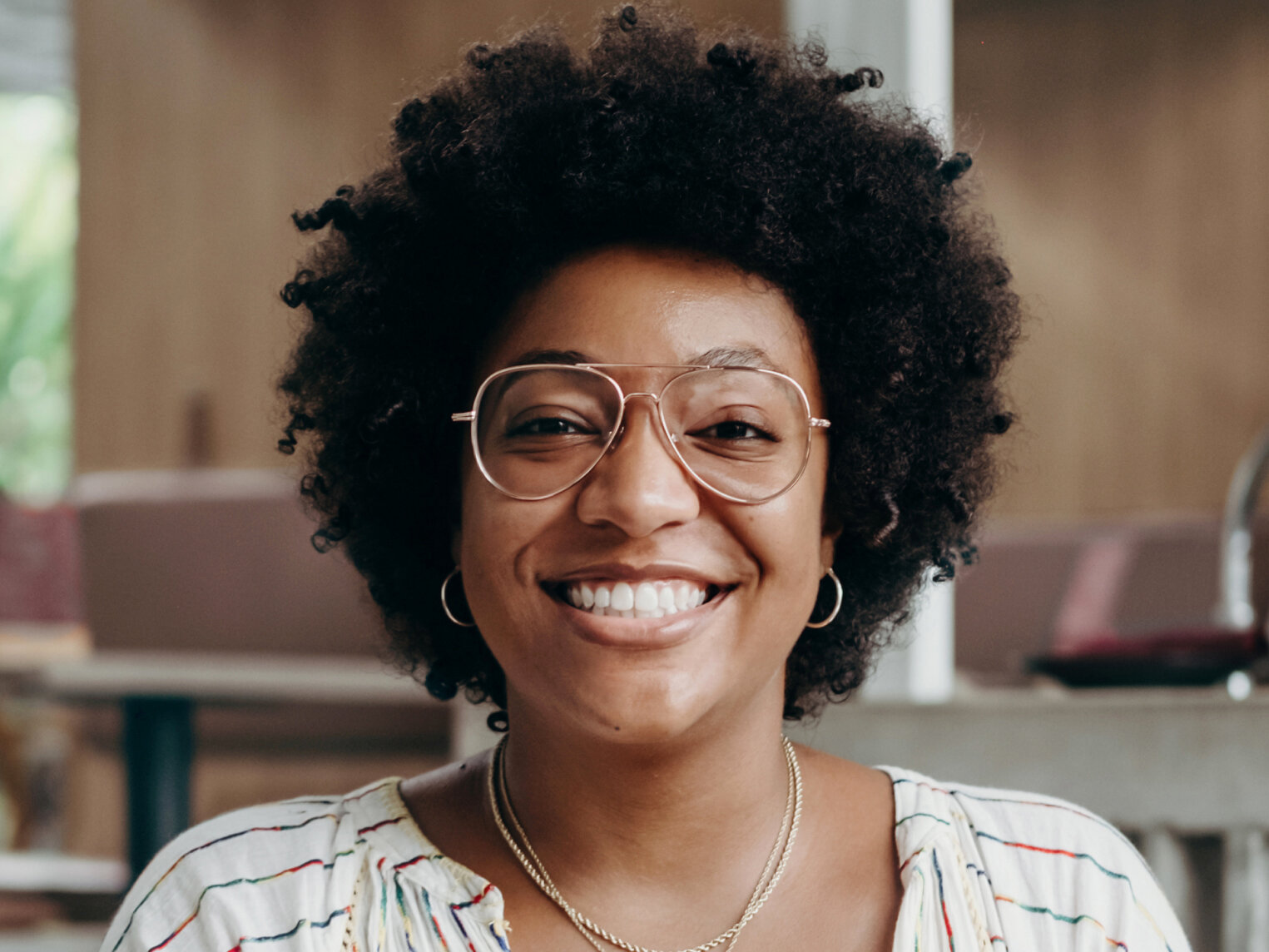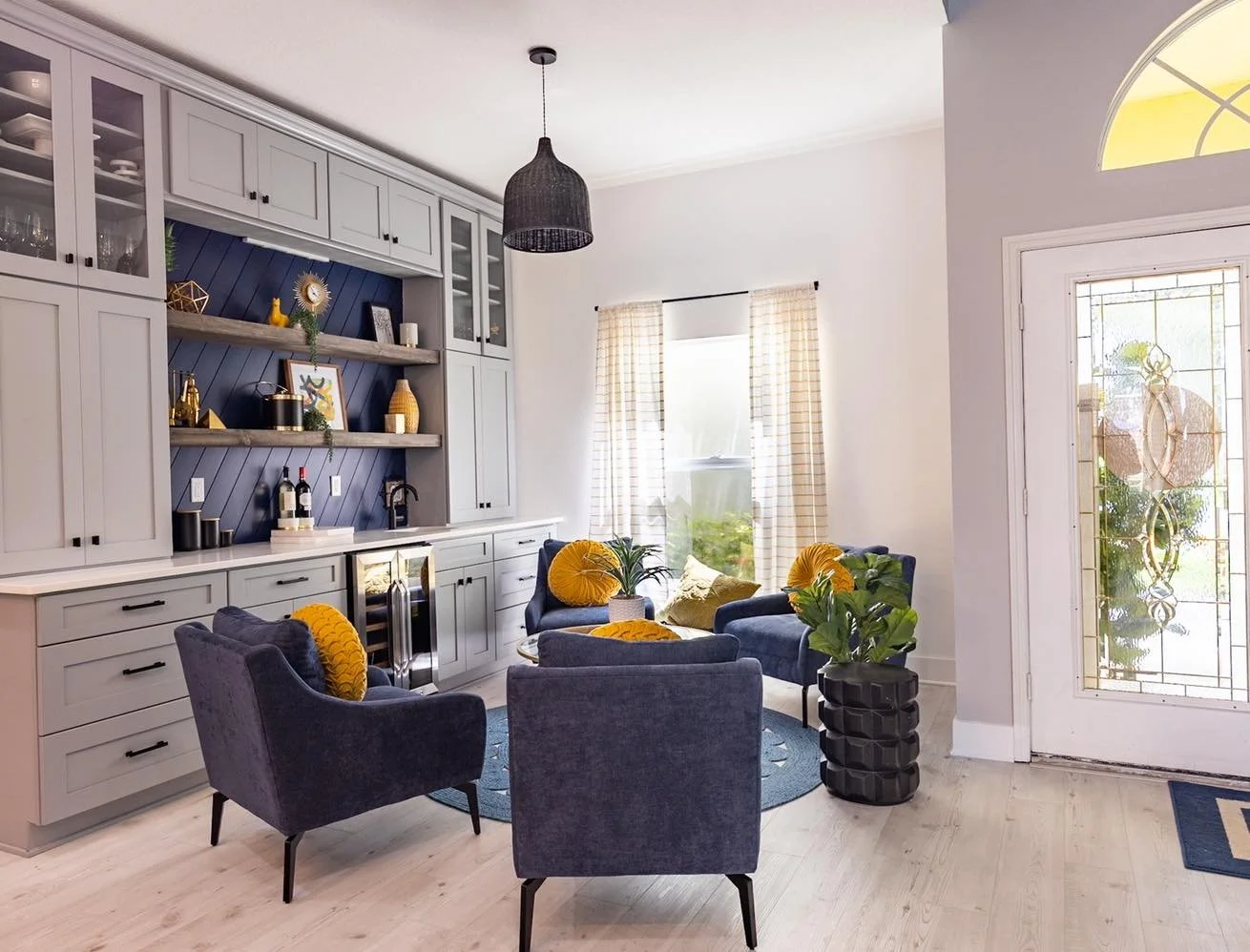
There are 6 fundamental steps I follow in every Taylored Design process
Make it stand out.
-
![]()
Schedule your complimentary Zoom Discovery Consult
Up to 45 minutes so you to tell me about your project so I can make sure I’m a good fit. You’ll tell me about your project, I’ll explain my process & fees, and you can ask me any questions you have about what it will be like to work together. Be sure to fill out your intake form as thoroughly as possible so I can show up prepared for our chat!
If we’re all green lights, I’ll send you a Design Agreement that describes my services and our business relationship and outlines both the flat-fee price for the design service and optional hourly add-ons for product specification and/or the design implementation retainer.
-
![]()
Complete your Design Inspo Homework
Show me what inspires you! For each room we’ll be designing, gather 10 images of rooms that would delight you if they magically appeared in your home. Don’t worry about layout or size, just choose rooms that you’d love to call your own. Be sure to add notes about what you like (and why) so I understand what made you pick each photo and I can design with your preferences in mind.
-
![]()
Home/Room Scan(s) & Then Meet for Our Comprehensive Kick-Off Session
I start your project using the latest technology (Canvas or Matterport) to get a 3D scan and existing measurements of your space. Then I prepare the “as-built” plans - an essential foundation for developing your new design!
Then come the questions!! I interview you in depth to review all your design ideas, hopes, and dreams before I dive into the design process. We’ll review your design inspiration pictures (make sure you did your homework!) and you can share any new thoughts you’ve had since our Discovery Consultation.
-
![]()
The Design Process
(with unlimited design revisions, unlimited floorplan revisions, unlimited full-color 3D renders, and unlimited Zoom meetings!)
I dive in and create detailed kitchen, bath, pantry, or lighting plans inspired by your vision. During this phase you’ll enjoy unlimited design revisions, unlimited floorplan revisions, and unlimited full-color 3D renders. I offer this rarely-seen benefit because it helps you make informed design decisions and avoid costly mid-construction change orders. After I design the first iteration of your space we’ll meet via Zoom for the design reveal of the renders and floorplan. Based on your feedback, I modify the design, then we repeat this process with unlimited Zoom meetings until you are completely happy with your design!
-
![]()
Complete the Design Process and start Lighting Design & Construction Docs
If you’ve hired me for the specifications add-on service, we’ll start the process of having meetings to choose your cabinets, tile, counter, fixtures, and other material selections.
When you are completely happy, I start work on the construction documents, including to-scale floor plans, detailed elevations, and thorough lighting and electrical plans that you can use to gather accurate bids, obtain permits, etc.
Important: Once I have your approval to begin construction docs that closes out the “unlimited revisions and renderings” phase - please make sure you’re happy with the new design so we don’t have to take a step backward in the process - that is the only time we’d have to discuss additional design-phase fees beyond the flat fee in your Design Agreement.
-
![]()
Hand off complete set of Lighting Design & Construction Docs
Once delivered, you own all the finished plans, meaning you can shop them with as many contractors and vendors as you like and execute the project on your own schedule and at your preferred pace.
If you’ve hired me for my “Taylored Design + Design Implementation” service you’ll pay the first Implementation retainer and I’ll be by your side to help make sure your design is installed exactly as intended with as little stress and worry as possible.
Stage One: Prep
-
![]()
Schedule your complimentary Zoom Discovery Consult
Up to 45 minutes for you to tell me about your project so I can make sure I’m a good fit. You’ll tell me about your project, I’ll explain my process & fees, and you can ask me any questions you have about what it will be like to work together. Be sure to fill out your intake form as thoroughly as possible so I can show up prepared for our chat!
If we’re all green lights, I’ll send you a Design Agreement that describes my services and our business relationship and outlines both the flat-fee price for the design service and optional hourly add-ons for product specification and/or the design implementation retainer.
-
![]()
Complete your Design Inspo Homework
Show me what inspires you! For each room we’ll be designing, gather 10 images of rooms that would delight you if they magically appeared in your home. Don’t worry about layout or size, just choose rooms that you’d love to call your own. Be sure to add notes about what you like (and why) so I understand what made you pick each photo and I can design with your preferences in mind.
-
![]()
Home/Room Scan(s) & Then Meet for Our Comprehensive Kick-Off Session
I start your project using the latest technology (Canvas or Matterport) to get a 3D scan and existing measurements of your space. Then I prepare the “as-built” plans - an essential foundation for developing your new design!
Then come the questions!! Using my Taylored Design Assessment, I interview you in depth to obtain all your design ideas, goals, and dreams before I dive into the design process. We’ll review your design inspiration pictures (make sure you did your homework!) and you can share any new thoughts you’ve had since our Discovery Consultation.
Stage 2: Design & Execution
-
![]()
Design (with *unlimited* design revisions, floorplan revisions, full-color 3D renders & Zoom meetings!)
I dive in and create a new layout and design aesthetic for your spaces including layered lighting, inspired by your vision. During this phase you’ll enjoy unlimited design revisions, unlimited floorplan revisions, and unlimited full-color 3D renderings. I offer this rarely-seen benefit because it helps you make informed design decisions and avoid costly mid-construction change orders. After I design the first iteration of your space we’ll meet via Zoom for the design reveal of the renderings and floorplan. Based on your feedback, I modify the design, then we repeat this process with unlimited Zoom meetings until you are completely happy with your design!
-
![]()
Lighting Design & Construction Docs and Specifications
When you are completely happy, I start work on the construction documents, including to-scale floor plans, detailed elevations, and thorough lighting and electrical plans that you can use to gather accurate bids, and your contractor can use to obtain permits and for the precise execution of your design.
Important: Once I have your approval to begin construction docs, that closes out the “unlimited revisions and renderings” phase - make sure you’re happy with the new design so we don’t have to take a step backward in the process - that is the only time we’d have to discuss additional design-phase fees beyond the flat fee in your Design Agreement.
If you’ve hired me for the specifications add-on, we’ll start the process of having meetings to choose your cabinets, tile, countertops, fixtures, and other material selections.
-
![]()
Hand Off Lighting & Construction Docs and Start Implementation (optional)
Once delivered, you own all the finished plans, meaning you can shop them with as many contractors and vendors as you like and execute the project on your own schedule and at your preferred pace.
If you’ve hired me for my “Taylored Design + Design Implementation” service you’ll pay the first Implementation retainer and I’ll be by your side to help make sure your design is installed exactly as intended with as little stress and worry as possible.
-
"Lesa's design expertise truly transformed our spaces into stunning show stoppers. Her thoughtful approach ensured that every detail was tailored to our needs and preferences. Just as the company name suggests! Our new kitchen and primary bathroom are now the highlights of our home. The attention to detail and overall design are impeccable. Thank you, Lesa, for your outstanding work!"
– Danielle S.
-
"Lesa helped us design our Kitchen and master bathroom remodel. She is amazing and showed us several options all within a really cool 3D environment. Highly recommend!!"
Jeremy S.
-
"Lesa is incredible! She was detailed, knowledgeable, and most importantly delivered a kitchen design that is both beautiful and functional!"
– Emily I.
-
"Finding Lesa to help me design my kitchen has been a true blessing. She took everything I said and put it into an amazing design - I couldn’t have done it without her!"
Natalie N.












