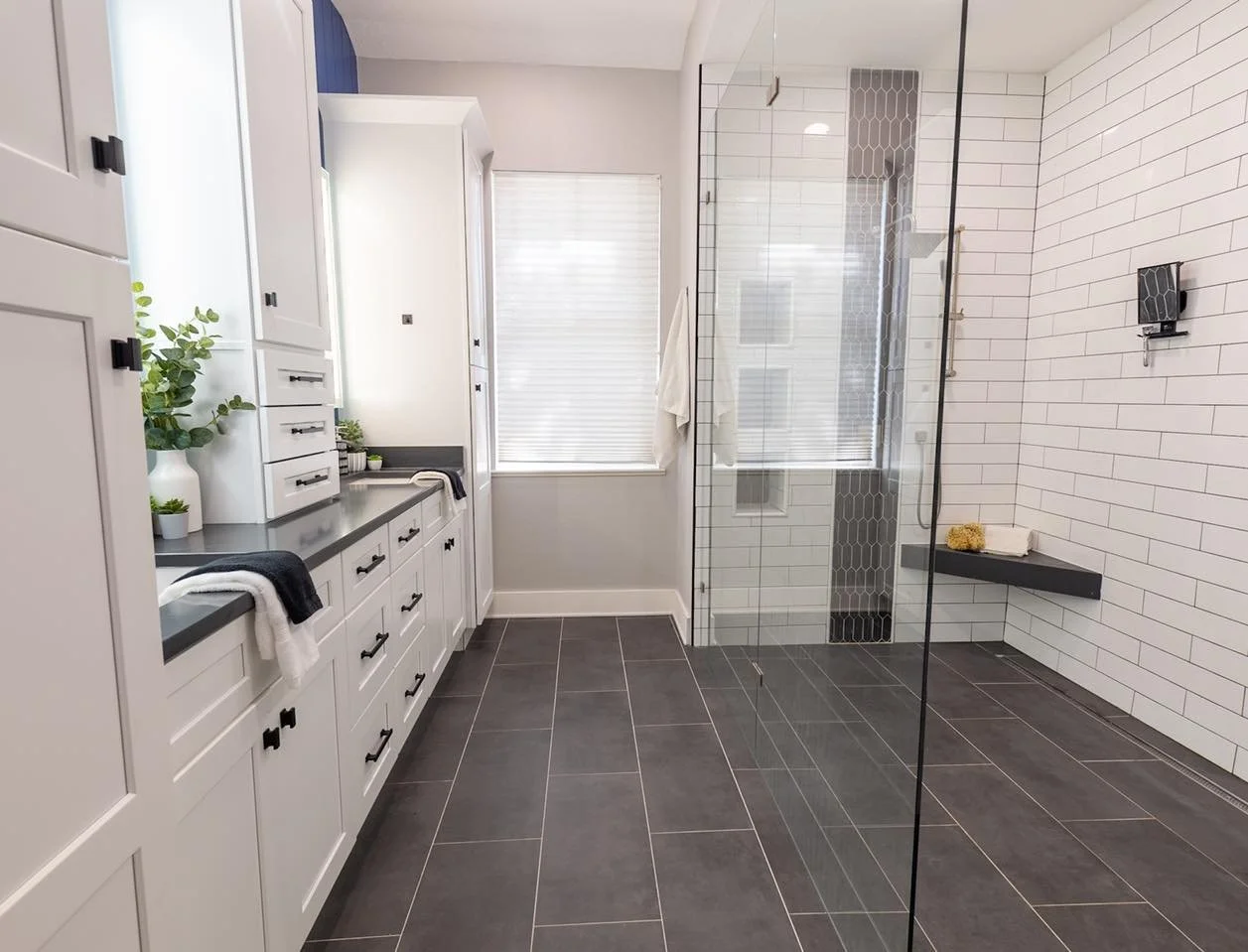
Taylored DESIGN + DESIGN IMPLEMENTATION
Want as low-stress a remodel or new home construction journey as possible?
This white-glove service is available within Boulder County and surrounding areas. It’s perfect for anyone who wants help with both creating and implementing the newly created interior design for their new home or renovation, or new layered lighting plan.
Taylored Design + Design Implementation includes everything in the Taylored Design + Construction Prep service and also gives you a designer by your side during execution to help with purchasing and receiving, address job-site surprises, and coordinating with contractors to ensure they implement your design vision and plan as expected.
Every Taylored Design Experience includes:
Canvas or Matterport Measurements: In partnership with with these tools, I get existing measurements of your home so you end up with accurate and buildable design plans.
Taylored Design Assessment: I kick off your design journey by gathering essential information about you and your family’s design dreams, needs, and must-haves.
Unlimited Full-Color 3D Renderings + Unlimited Floor Plan Revisions: I help you visualize your new space through full-color 3D renderings so you can make informed design decisions long before your space is built, and fine-tune your layout throughout the initial design phase to make sure the new design fits you to a ‘T.’
Your Taylored Design + Design Implementation Deliverables include:
Accurate existing layout drawings (“as-built” drawings): Every plan must start with accurate information! Your new design is customized to the dimensions and architectural details of your home. Meaning, every dimension for not only the room width and length, but also the doors, doorways, windows, ceiling height, etc., must be recreated in what is known as the “as-built” before I begin the new layout and design. The as-built is an essential foundation for developing your new design!
New to-scale floor plans: Layouts of your new cabinetry, appliances, and fixtures, tailored for the daily-use needs of your family and lifestyle.
Detailed cabinetry plans: Tailored layouts with clever integrated storage and organization solutions that blend seamlessly into the design.
Elevation drawings: Floor-to-ceiling drawings that show design details and include detailed project notes.
Dimensioned lighting plan: Often overlooked by designers and architects, this signature service is included in every Taylored Design and shows the location of all lighting fixtures and electrical outlets, including light circuit routes and switch connections. Learn more about my approach to lighting design here.
3D renderings: Full-color realistic images and 360-degree views of your newly created space. With today’s technology, no one should start a renovation or new home build without being able to visualize the end results.
Your Taylored Design + Design Implementation service also includes monthly Implementation Support, in which I confirm everything is being implemented according to our design intentions, reducing your worry and saving you time.
Each month you get:
Unlimited client & contractor communication via email or text.
Assistance with the review of Contractors’ Scope of Work to ensure apples to apples comparison between Contractor proposals.
Up to 4 site visits based on the project scope.
Assistance with any project surprises. It is inevitable that there will be something that comes up during the project. I will be there by your side every step of the way.
Purchasing support (or purchase-coordination with your contractor), saving you from the hassle of ordering, receiving, confirming condition, and (if needed) returns.
Weekly team updates. These weekly emails keep everyone on the same page about progress and keep important information (especially about changes) in writing.
Review punch list in relation to project conditions
This is a great service for anyone who wants an advocate while remodeling or building a new home. It gives you all the peace-of-mind benefits that come with hiring a Certified Kitchen and Bath Designer along with the support you need to kick off your project with timely, organized purchasing and keep the project momentum going with top-shelf communication and industry experience.
Taylored Design + Design Implementation is priced based on the scope of the project. You’ll know your flat-fee design cost and monthly implementation retainer amount within a few days of our via-Zoom Discovery Consult. Design Implementation fees are based on the scope of the project.





