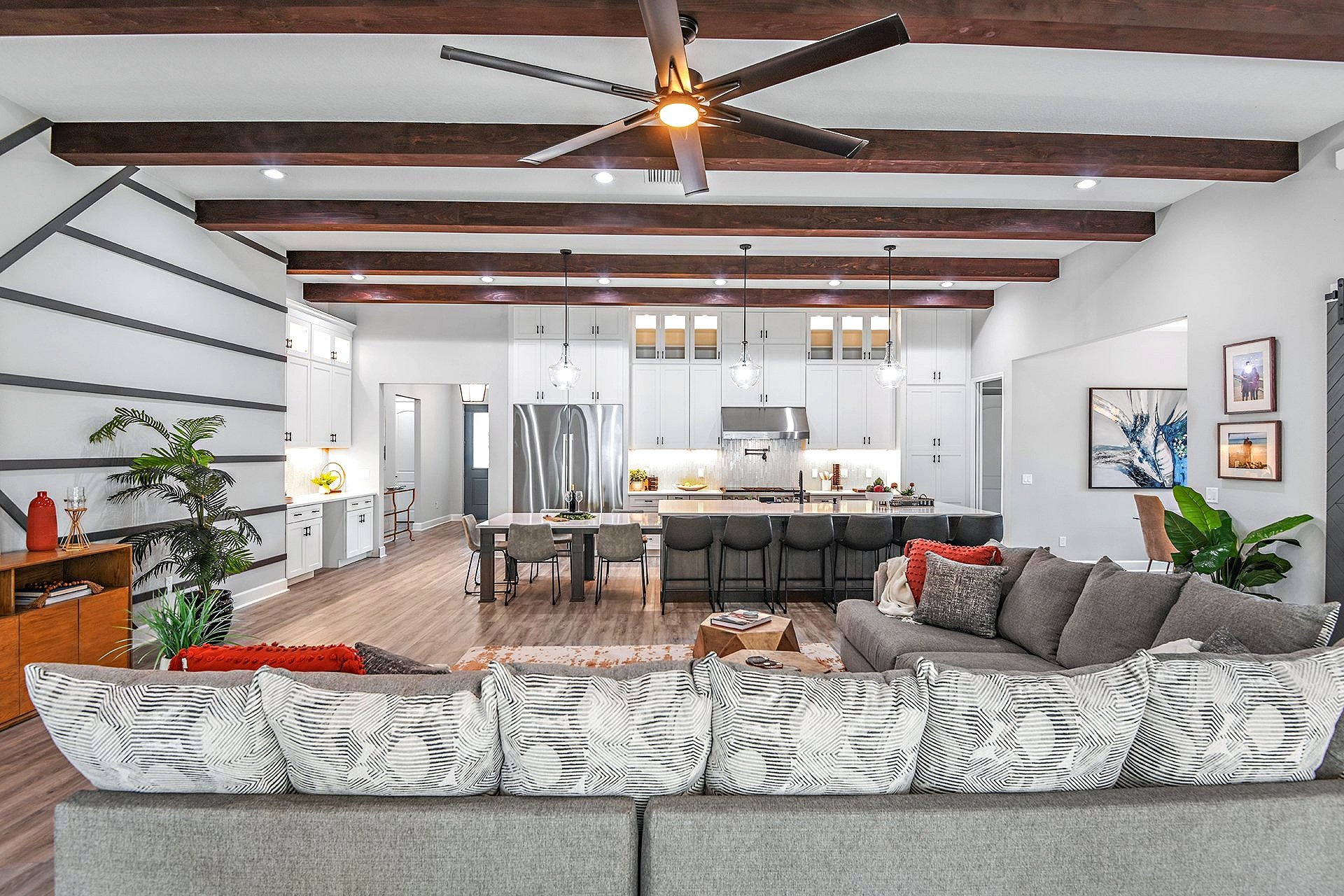
Taylored DESIGN + CONSTRUCTION PREP
Let me handle the design and construction prep so you can focus on bringing your dream space to life!
This flat-fee service is available anywhere in the USA and is perfect for anyone who is comfortable handling their own project execution, but needs a great design plan. Hint: Don’t start construction without a design plan!
By the end of our time together you’ll have all the construction documents your contractor needs to provide you with an accurate bid, apply for permits, when necessary, and detailed design information required to execute the interiors of your new home or remodel, plus a ready-to-shop materials list that will guide you in choosing all the appliances, finishes, and fixtures you need for your new space.
Need a little more hand-holding? Guided materials selection is also available as an hourly add-on service called Selections & Specification Assistance.
Your Taylored Design + Construction Prep Experience includes:
Canvas or Matterport Measurements: In partnership with Canvas and Matterport, I get existing measurements of your home so you end up with accurate and buildable design plans.
Taylored Design Assessment: I kick off your design journey by gathering essential information about you and your family’s design dreams, needs, and must-haves.
Unlimited Full-Color 3D Renderings + Unlimited Floor Plan Revisions: I help you visualize your new space through full-color 3D drawings so you can make informed design decisions long before your space is built, and fine-tune your layout throughout the initial design phase to make sure the new design fits you to a ‘T.’
Your Taylored Design + Construction Prep Deliverables include:
Accurate existing layout drawings (“as-built” drawings): Every plan must start with accurate information! Your new design is customized to the exact dimensions and architectural details of your home. Meaning, every dimension for not only the room width and length, but also the doors, doorways, windows, ceiling height, etc., must be recreated in what is known as the “as-built” before I begin the new layout and design. The as-built is an essential foundation for developing your new design!
New to-scale floor plans: Layouts of your new cabinetry, appliances, and fixtures, tailored for the daily-use needs of your family and lifestyle.
Detailed cabinetry plans: Tailored layouts with clever integrated storage and organization solutions that blend seamlessly into the design.
Elevation plans: Floor-to-ceiling drawings that show design details and include detailed project notes.
Dimensioned lighting plan: Often overlooked by designers and architects, this signature service is included in every Taylored Design and shows the location of all lighting fixtures and electrical outlets, including light circuit routes and switch connections. Click here to learn more about my approach to lighting design.
3D renderings: Full-color realistic images and 360-degree views of your newly created space. With today’s technology, no one should start a renovation or new home build without being able to visualize the end results.
Ready-to-Shop Specifications list: A clear and detailed list of all the materials, fixtures, and finishes you’ll need to choose to complete your design. Using the realistic renderings of your design and the shopping list you can shop with confidence knowing exactly what you’re looking for at the tile, plumbing, appliance, and lighting stores.
All the above is included in your flat-fee Taylored Design + Construction Prep service! This is the perfect interior design service for anyone who needs a hand with design but is comfortable handling execution on their own.
Taylored Design + Construction Prep is priced as a flat-fee service based on the scope of the project.
Click here to see an example of the construction documents you receive.
Want a little more help filling in that ready-to-shop finishes and fixture list?
Consider my “Selections & Specifications Assistance” add-on service
While many of my clients enjoy shopping for their finishes and fixtures on their own, using the ready-to-shop fixtures list included in every Taylored Design + Construction Prep service, others want a designer by their side while shopping showrooms and choosing fixtures. If you’re in the latter group, this is the perfect add-on!
With this add-on service I can help you choose every fixture and finish for your remodel or new home build, including but not limited to, cabinetry, countertops, tile, plumbing fixtures, appliances, flooring, and more. We'll consider availability, durability, scale, and compatibility with your design goals, saving you time and preventing costly mistakes.
Your specification list will include every detail needed for ordering, including manufacturer, quantity, size, color, and finish. Plus, since this service is hourly-based, you have full control over which items you would like assistance with - it’s completely in your control.



